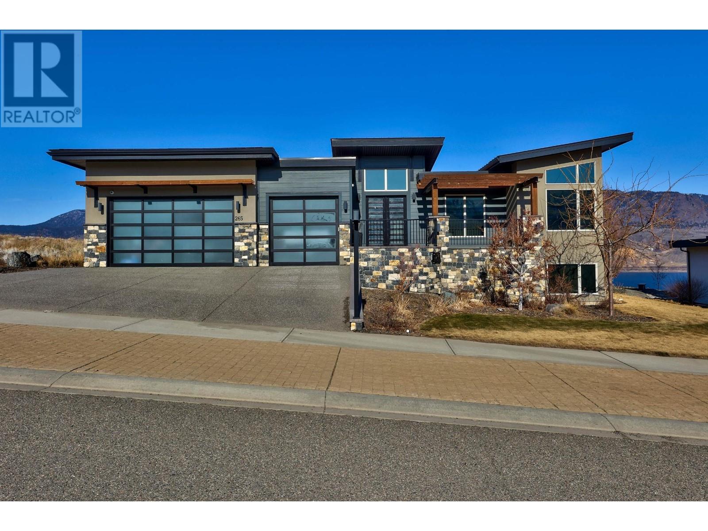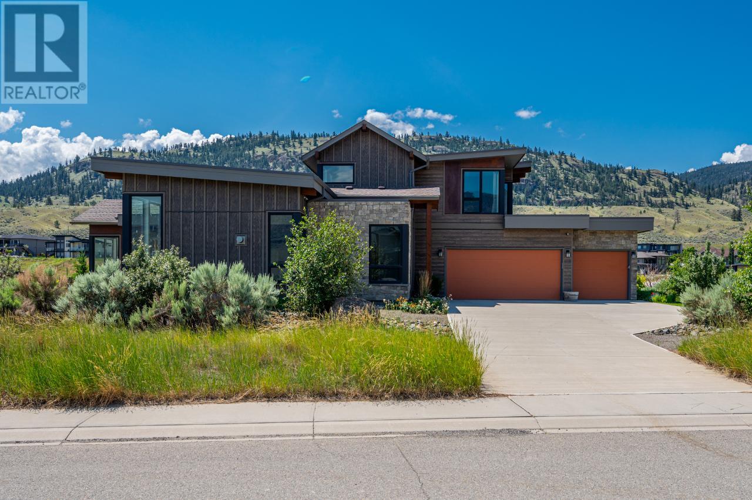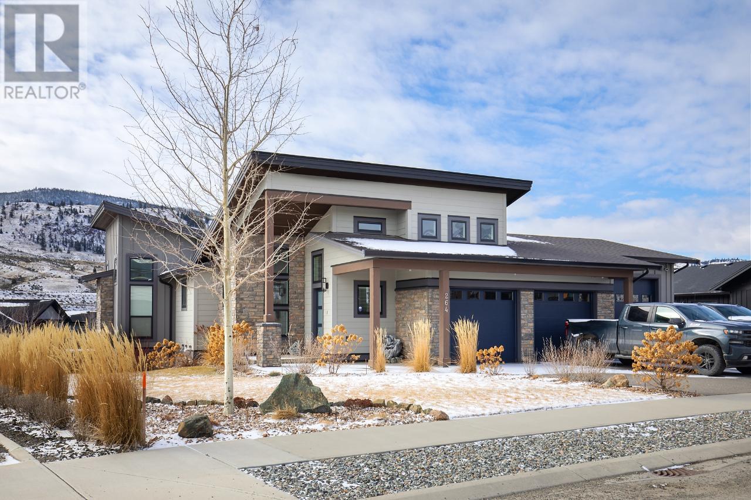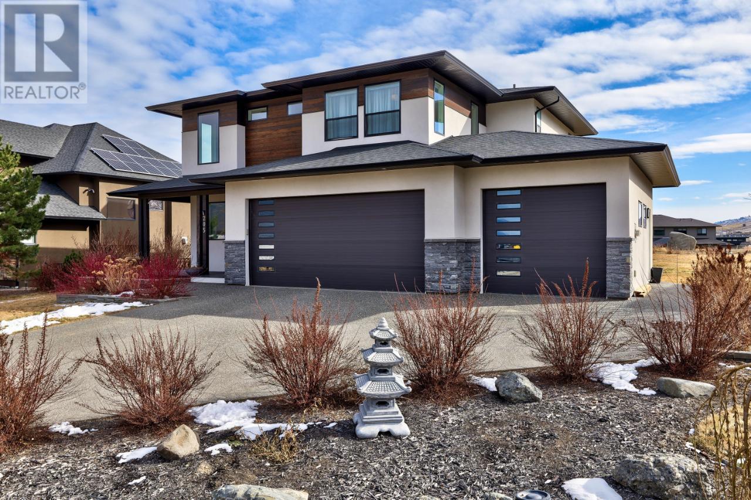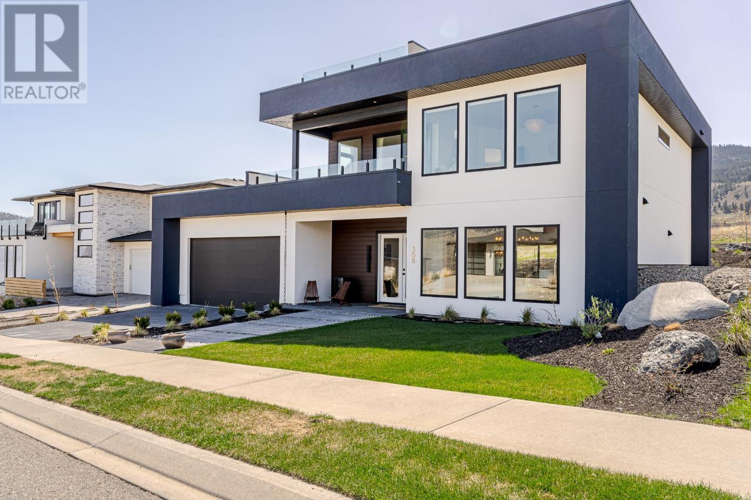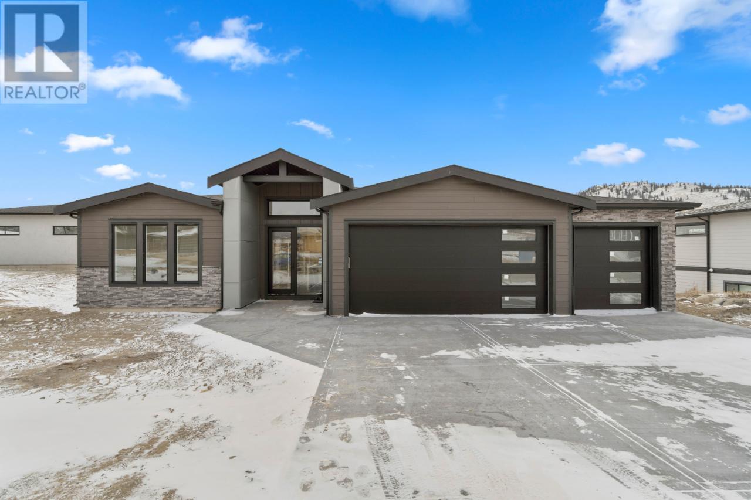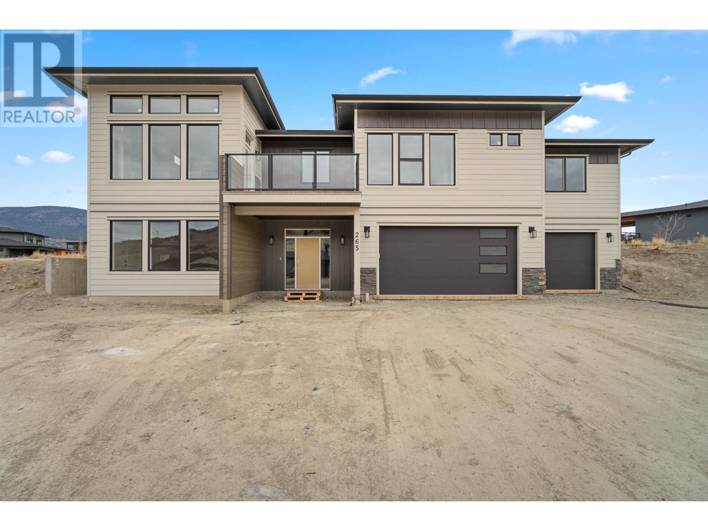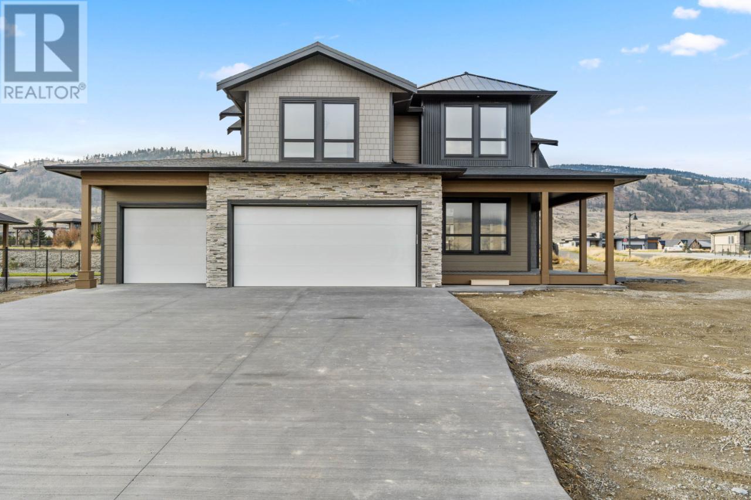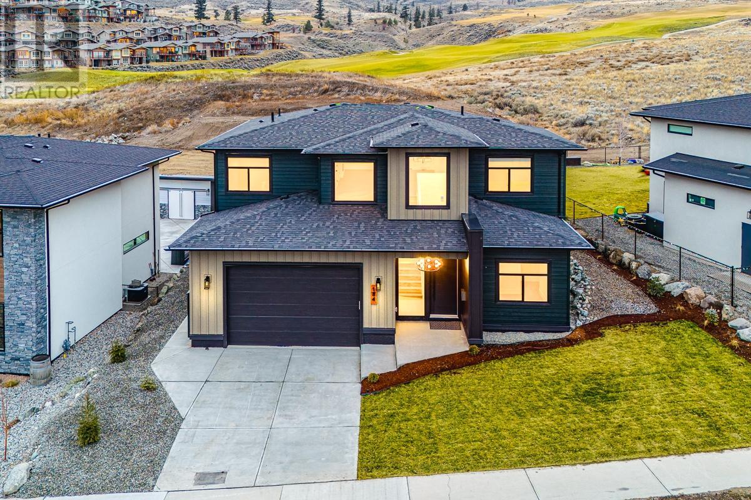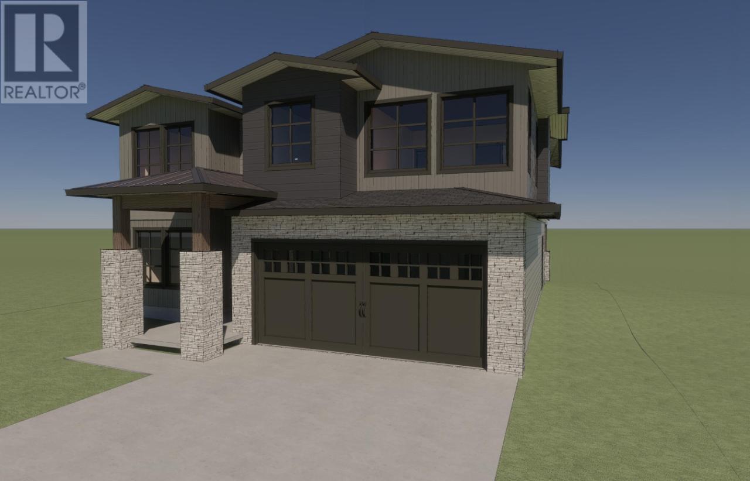Juniper, Kamloops
Juniper Neighborhood Information

Juniper Ridge is a community located in the city of Kamloops, British Columbia. It is situated at the south-east end of the city on a hillside south of the South Thompson River. Juniper Ridge sits above Vallyview and is a ten minute drive from downtown Kamloops. Juniper is known as a family community and is a popular choice for families because of Juniper Ridge Elementary located right in the middle of the neighbourhood.
Juniper Real Estate
There are many different real estate options in Juniper. The majority of properties are single family homes but there are many townhouse, condo and multi-family developments located throughout the neighbourhood.
New developments are being built in Juniper. The Benchlands is located on the east side of Juniper and the new development of Juniper West is seeing vast growth each year as it inches closer to the neighbourhood of Rosehill to the west.

8 listings
AVG
MIN
MAX
8 listings
AVG
MIN
MAX
$339 per sqft.
AVG
MIN
MAX
Juniper Shopping/Services

Juniper has it's own little neighbourhood market store that carries the basics for day to day groceries with some daily to-go food items. Just down from Juniper is a larger shopping area with Save-on Foods, Shoppers Drug Mart, a pet store, liquor store, etc. There is also a number of restaurants, fast food restaurants, coffee shops, professional services and banks. The main shopping district in Kamloops is a short 10 to 12 minute drive from Juniper Heights.
Juniper Schools
Juniper residents attend Juniper Ridge Elementary and Valleyview Secondary Schools.

All information displayed is believed to be accurate, but is not guaranteed and should be independently verified. No warranties or representations of any kind are made with respect to the accuracy of such information. Not intended to solicit properties currently listed for sale.
The trademarks REALTOR®, REALTORS® and the REALTOR® logo are controlled by The Canadian Real Estate Association (CREA) and identify real estate professionals who are members of CREA. The trademarks MLS®, Multiple Listing Service® and the associated logos are owned by CREA and identify the quality of services provided by real estate professionals who are members of CREA.
REALTOR® contact information provided to facilitate inquiries from consumers interested in Real Estate services. Please do not contact the website owner with unsolicited commercial offers.

